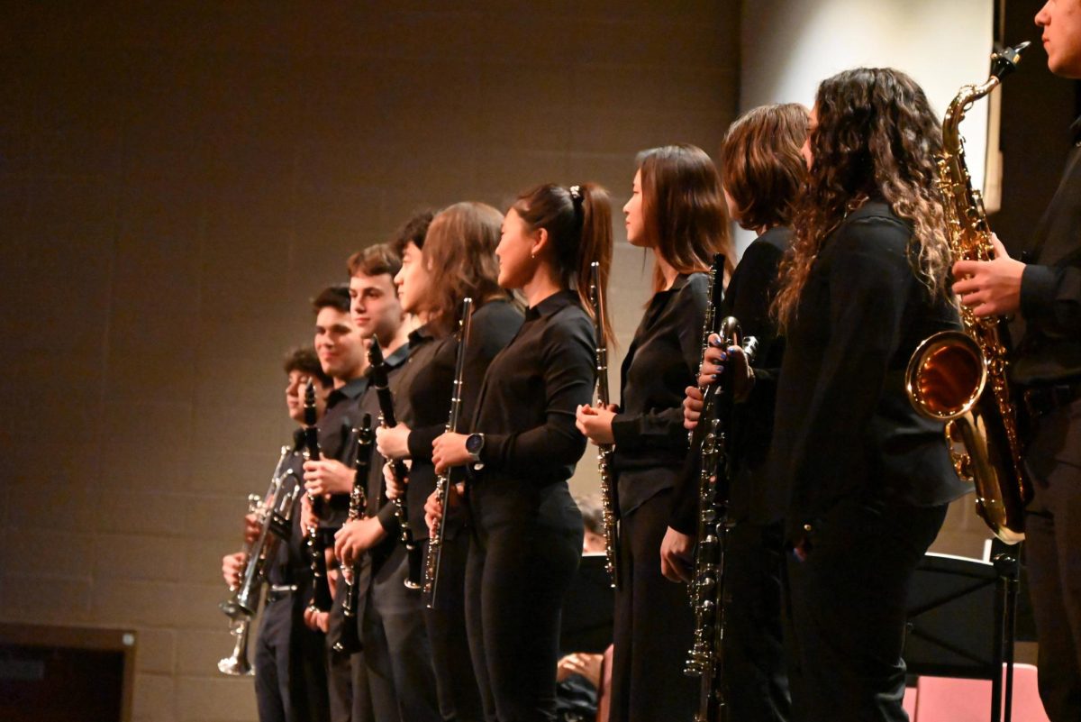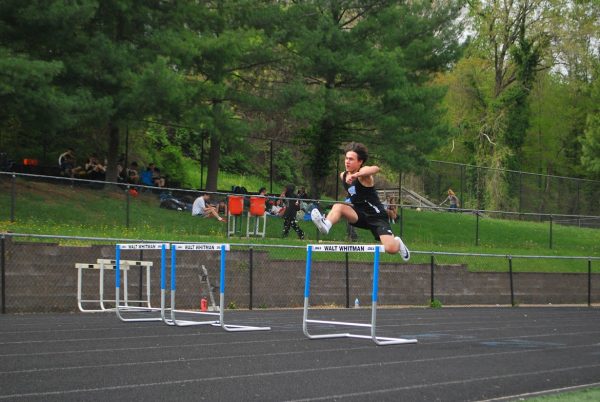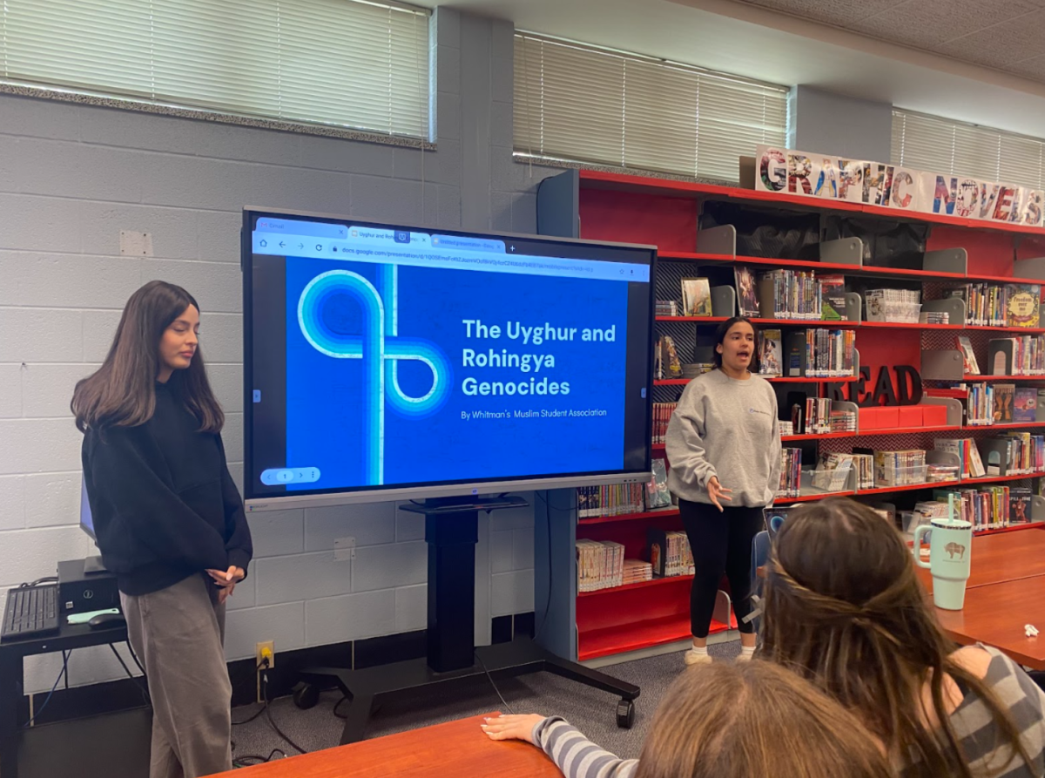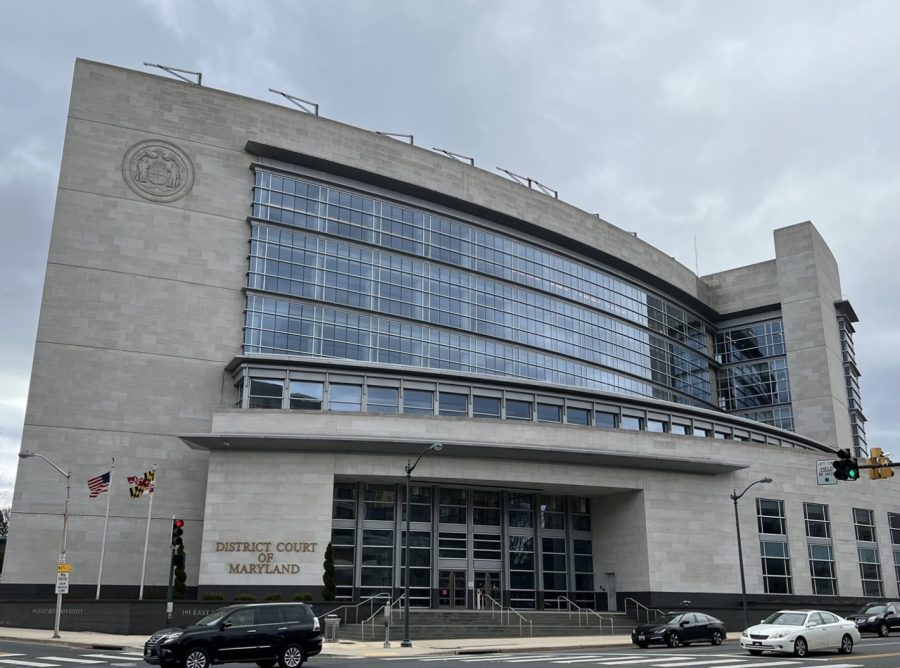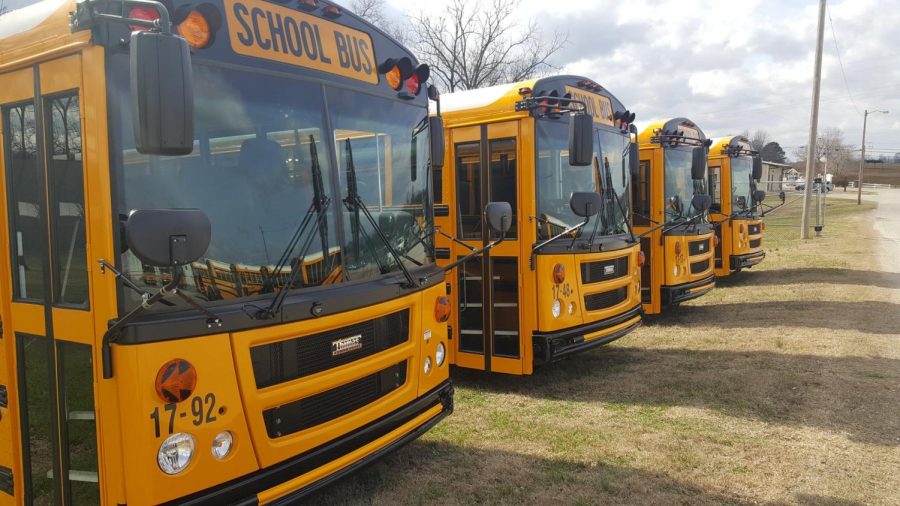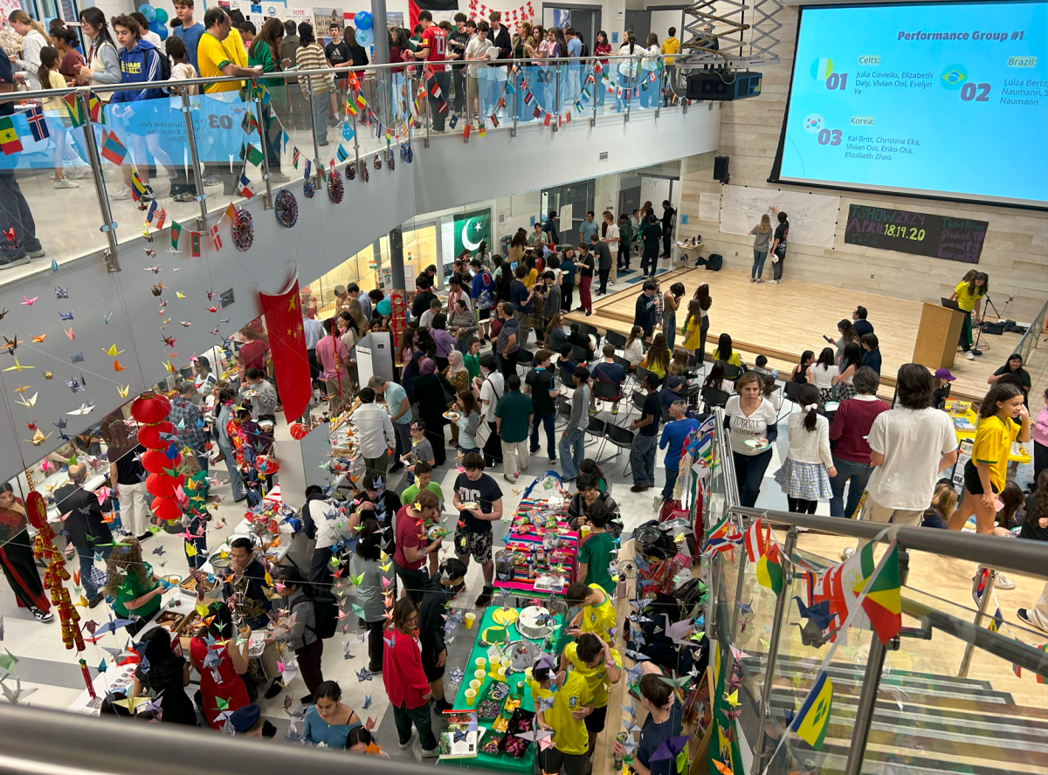County officials and project architects explained their preliminary vision for a school addition during a Feasibility Study community meeting Tuesday night.
The three options for expansion that the architects presented all revolve around new classrooms attached to Whittier Woods.
One option made the Whittier structure into a loop encompassing a new courtyard; another idea was a single three-story wing parallel to and replacing the last segment of Whittier. The third was an in-between option with two stories. The presenters discussed each idea’s pros and cons, stressing that there was much room for change.
All three proposals would require the annexation of the area currently leased by Petals Child Development Center. The plans also included a new auxiliary gym, which would displace multiple classrooms on the first floor, and an expansion of the congested entrance to Whittier Woods.
Science labs, engineering classrooms and a new photography darkroom will be part of the expansion, county planner Deborah Szyfer said.
The 19 new classrooms provided by the addition would be much needed, as the school is already slightly over capacity and rapidly expanding.
“I’m looking forward to additional classrooms,” principal Alan Goodwin said.
However, the earliest the extension could possibly be funded is the 2017 fiscal year, Szyfer said. According to an email from PTSA president Olivia Lai, the addition will likely be built six to seven years from now. The planners projected a need for eight re-locatable classrooms in the interim, which would be located on and around the outdoor basketball courts.
The plans also include room for further renovation in the future. A spike in students is likely, in part due to new high-density residential areas in the coming redevelopment of the Westbard neighborhood.
“We need a few more [rooms]—unless people start moving out, and I don’t think that’s going to happen,” Szyfer said.
The next Feasibility Study community meeting will be Oct. 6 at 2:30 p.m. It is open to the public.
Schematics for the preliminary options will be posted on the school website.





