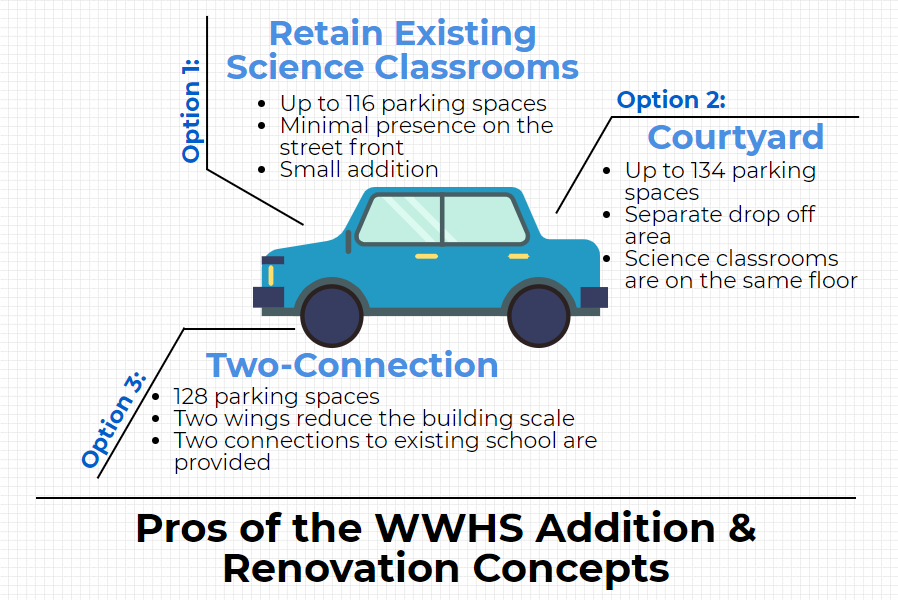Architects lay out three possible designs for Whitman addition at first public meeting
November 19, 2018
The architect company designing Whitman’s addition onto Whittier Woods held their first public meeting Oct. 23. The meeting was the first of three to gather feedback from staff and community members.
With around 40 staff and community members present at the meeting, the RRMM-Lukmire Architects group laid out three possible designs: (1) the existing Whittier Woods science classrooms would remain intact and the new building would be constructed adjacent to it, (2) demolishing the existing Whittier Woods and replacing it with a three story building and a courtyard in the center similar to the existing courtyard for the main building and (3) leaving the current science hall intact and creating two separate building wings connected to the main Whitman building from the current entry point into Whittier Woods.
Community members and staff favor the second option, science teacher Sherri Gingrich said. It would create 104 new parking spots near the current Whittier Woods preschool by using less land through building directly up instead of spreading out the ground floor, and there would be space for future expansion if necessary above the third floor. Many also liked the addition of a courtyard. One of the downsides discussed was that the new third story would exceed the height of the main building, making it appear uneven from the outside.
This design also puts all of the science classrooms on the third floor. This would make sharing lab equipment easier, and it would be more convenient for students to reach teachers who share classrooms with others throughout the day, science teacher Anne Marie O’Donoghue said.
In all options the Whittier Woods preschool will be demolished, but the science hallway in the Whittier Woods area would only be demolished in the second and third options. Some science teachers in this wing, like Gingrich, are not in favor of those options because they would demolish a wing that has been renovated before. Gingrich has spent 25 years in the same classroom with remodeling costs of around $500,000 within the last 20 years, and she said she doesn’t see any reason she should have to leave.
“As a taxpayer whose money goes towards these types of projects, and as a teacher, there is nothing wrong with the room,” Gingrich said.
Drama Boosters and performing arts students voiced their concerns over the demolition of their practice space in the Wauditorium, the large classroom with a stage at the end of Whittier Woods. At the meeting, they asked if a dance studio or a multipurpose room for performing arts could be incorporated into the new design.
“I think it’s really important that we add a multi-purpose studio because it would provide a lot of opportunities and creation of clubs that don’t exist for theater,” junior Sammy Strent said. “The consensus was really unclear at the meeting but the hope is that it works out.”
Head architect Myers responded that it would be difficult to incorporate a large enough space into the design plans realistically.
But the designs do provide some student perks; all potential designs incorporate a common area for students and increase the number of parking spaces. Aside from the addition in the Whittier Woods area, all plan also include an auxiliary gym to be constructed near the existing physical education wing.
“We haven’t drawn guidelines for what we are looking for, but there are so many considerations like parking, future upgrades and how it looks to the community,” assistant principal Rainer Kulenkampff said. “Those are all factors that need to be taken into consideration.”







