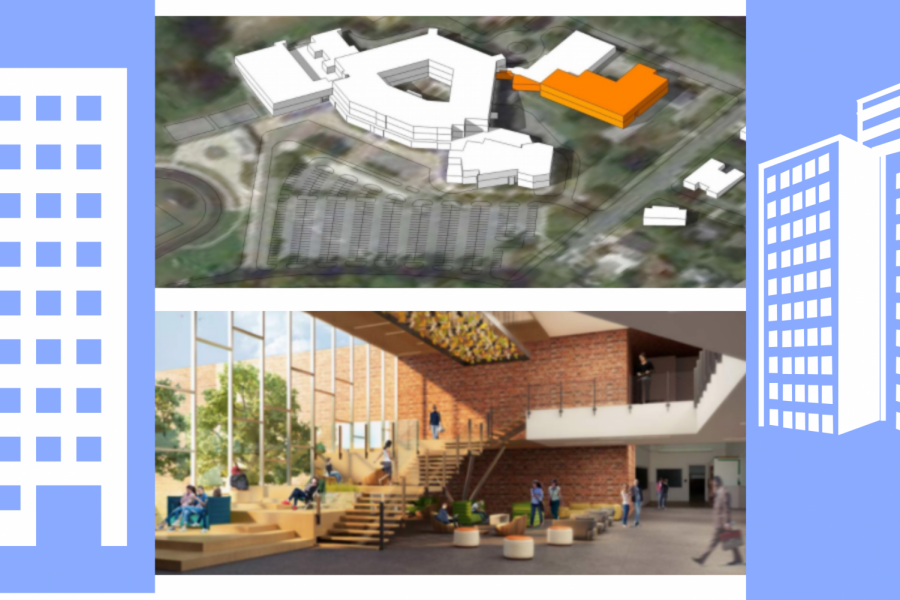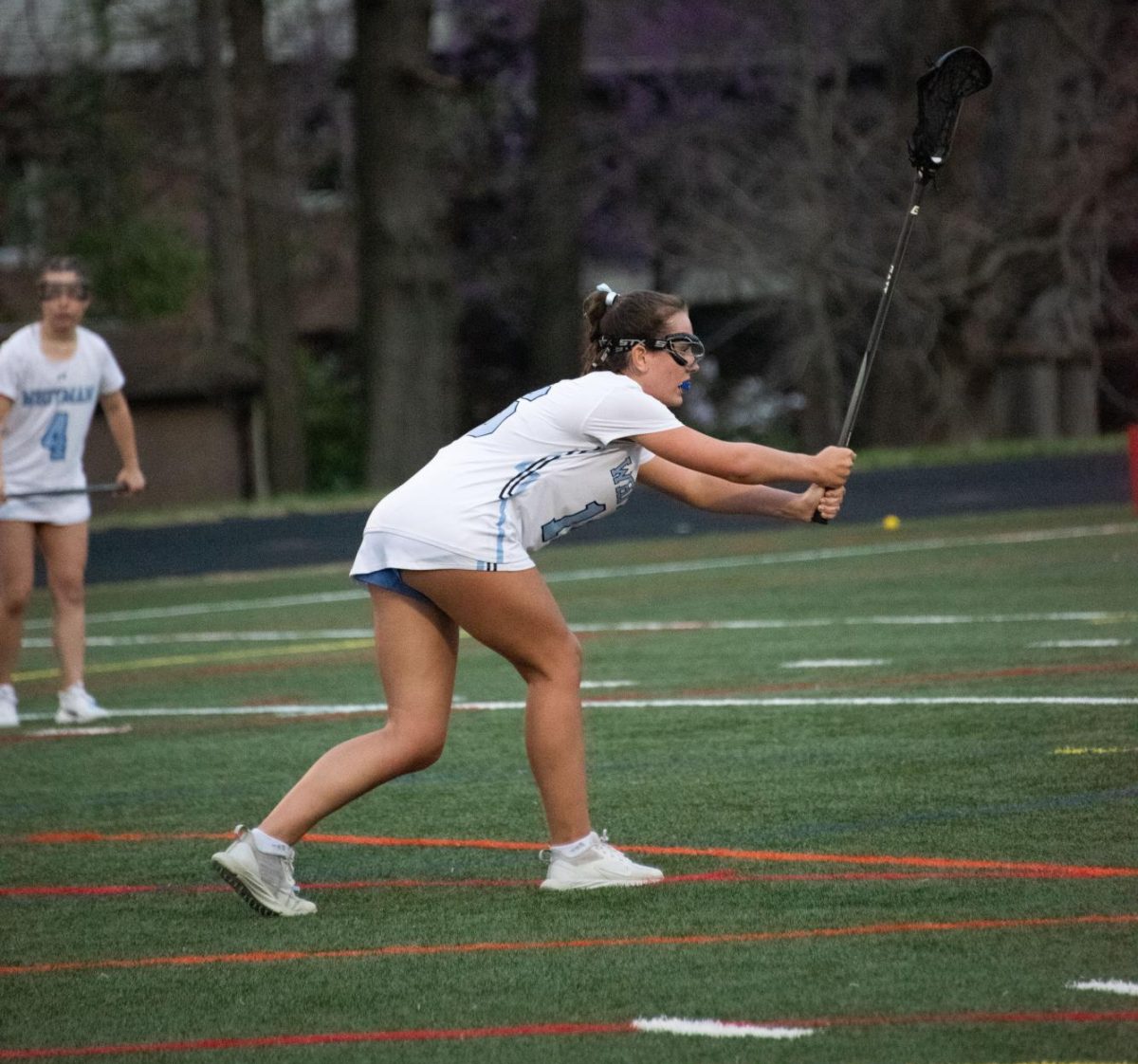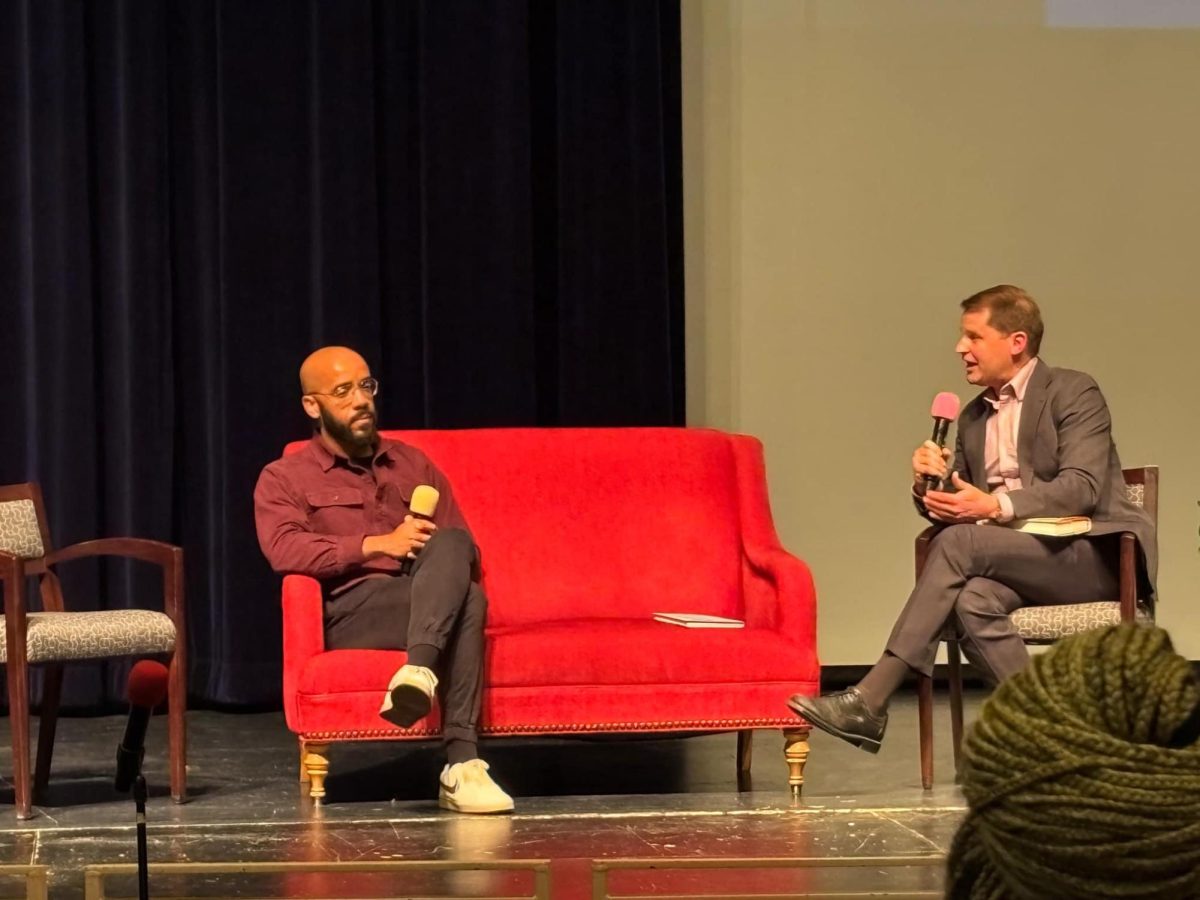Whitman’s new addition: The inside scoop from Dr. Dodd and head architect Allison Legg
April 22, 2021
Whitman’s new addition is scheduled to open for students in August 2021. The completion of this two-year project ushers an end to the era of portables and downsized parking lots, providing Whitman with long-awaited additional learning space.
The three-story building will incorporate an atrium, courtyard, auxiliary gymnasium and a common area to link the main building with the new wing. The addition will serve as a space for collaborative learning among students and teachers, providing amenities such as approximately 20 new classrooms with natural light, ergonomic furniture, specialized spaces for labs and extracurricular activities, a new courtyard, a 25-foot-high atrium and a parking lot.
Principal Robert Dodd worked extensively with RRMM Lukmire Architects to design the new addition.
“[The addition was designed] in a way that will lend itself to kids feeling engaged in the whole space, with the atrium and with the courtyard,” Dodd said.
Dodd believes that education inevitably requires social interaction, and he hopes that the new addition will provide more spaces and environments for students to work collaboratively, he said.
Head architect Allison Legg revealed the construction crew will not only build a new three-story building replacing Whittier Woods, but also implement site improvements along Whittier Boulevard.
“A new separate drop off loop for parents will be constructed, improving safety by separating bus and car traffic,” she said. “Additional parking spots will also be constructed to accommodate staff, students and visitors, and new landscaping and bioponds will be constructed to meet current storm water management requirements.”
The most challenging aspect of the architectural design was connecting both the main and new school building in a way that will feel like one large school rather than two completely separate schools, Legg said.
“Our solution was to include a ‘school commons,’ which unifies both existing and new wings of the school,” she said.
This school commons, or atrium, will be a large flexible space that students can utilize in many different and creative ways, Legg said. Potential uses include studying, eating, meeting for clubs, reading or other activities.
“We see this as being the new heart of the school,” Legg added.
The new building also incorporates many environmentally sustainable aspects in its architectural design. The team at RRMM Lukmire Architects focused on incorporating ‘green’ components including LED lights, recycling of at least 95% of the construction materials and waste, solar panels on the roof and a high efficiency HVAC system — that aim to reduce the environmental impact of construction and the building’s future operation.
Next year, students will be able to learn and work together in ways and spaces that they have never been able to before. Many students are looking forward to exploring these new spaces at the start of the next school year, including junior Anna Kobor.
“I’m most excited about the dedicated space for students to study as well as the new music tech room,” Kobor said.
For the 2021–22 school year, these new renovations are slated to be ready to welcome both new and returning Whitman students.
“If there’s two things I’ve been looking forward to in the last year, it’s seeing students again and the light at the end of the tunnel,” Dodd said. “During the darkest days of this year, I think about August of 2021, when we are going to open this new building for our kids.”










